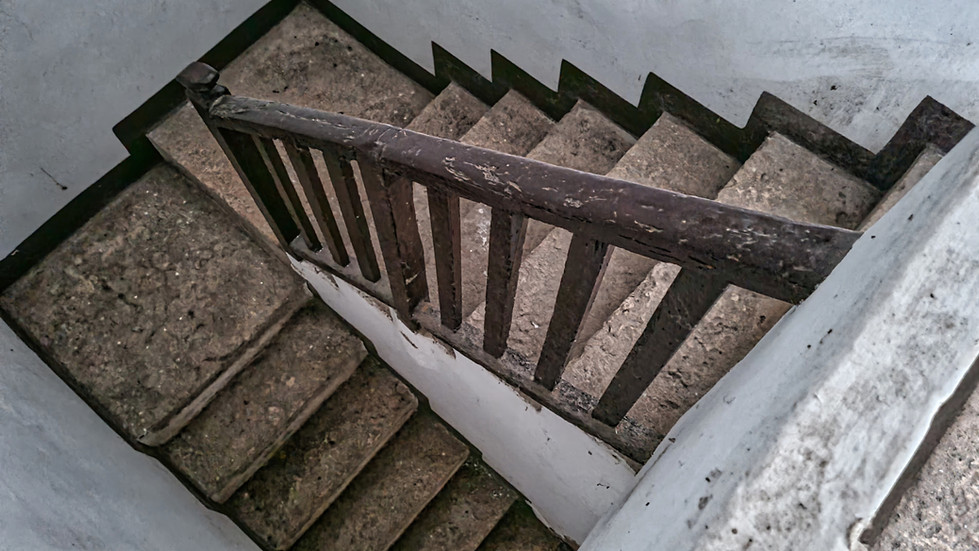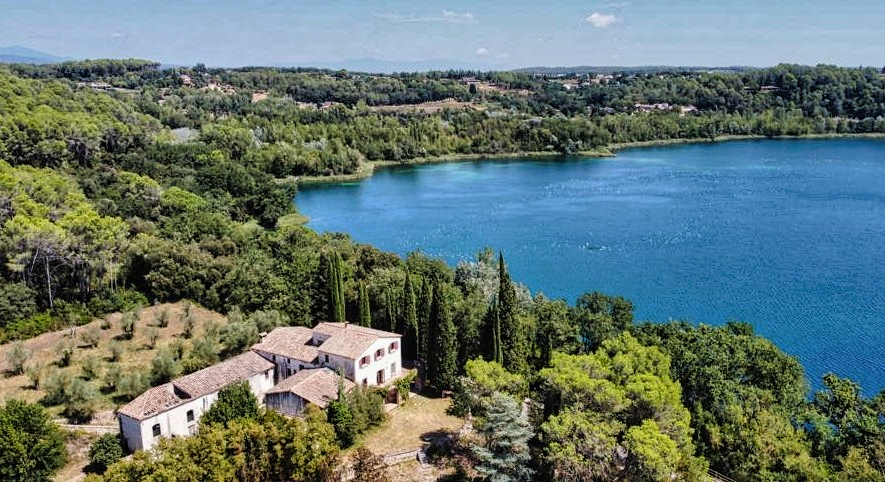Exploring the Timeless Architecture of Can Morgat
- Eco Finca Can Morgat

- Dec 12, 2024
- 7 min read
With over 1,500 square metres of built area, Can Morgat reveals itself as a fascinating tapestry of architectural evolution. At its heart stands the main building — a union of two parts constructed in different eras. The ancient section, with its stone walls and centuries-old character, whispers stories of a distant past, while the more modern addition reflects the practical adaptations of later generations. Once divided by distinct entrances, these two parts now unite, complemented by annexes and a consecrated hermitage, creating a captivating mosaic of history, culture, and purpose.
The Old Masía: A Portal to the Past
'Masía,' a word of Catalan origin meaning country house, represents more than just a home — it is a cornerstone of Catalonia’s rural heritage, deeply intertwined with agriculture, family life, and the land itself. Traditionally, a masía was a self-sufficient estate, blending living spaces with areas for farming, livestock, and food storage. Passed down through generations, these homes embody the enduring connection between families and the earth they cultivated.

Architecturally, masías are characterised by their thick stone walls, functional design, and earthy materials such as terracotta tiles for floors and roofs. Their sturdy, practical construction reflects their role as places of daily life.
Can Morgat is no exception. Its name itself tells a story, with 'Can' historically used to denote the 'House of,' paired with Morgat, the family name. Together, they signify the 'House of Morgat'.
The ancient section, accessed through a rustic arched door, radiates a raw, unpolished beauty reminiscent of its medieval origins. Here, history comes alive through thick stone walls and time-worn features, sparking the imagination of a bygone era and inspiring awe in those who enter.
The Stone Vestibule: A Passage Through Time
Stepping through the masía’s arched doorway, the stone vestibule unfolds as a gateway to the past. Its original stone floors, uneven walls, and rustic wooden doors and beams evoke a strong sense of timelessness, as if the world outside had paused. On the left-hand side, a stone staircase ascends to the kitchen area, while a small stone compartment, carved directly into the wall, sparks curiosity — was it once used to store water or perhaps as a practical space for other daily necessities?
On the right-hand side, the vestibule leads to spaces once designated for animals, connecting us to Can Morgat’s agricultural roots. Preserved feeding troughs and mangers vividly recall a time when life revolved around the land’s rhythms, and the bond between people and animals lay at the heart of their daily existence.
Passing through one of the animal spaces reveals an adjacent stone staircase that originally led to another housing area. This upper living space, consisting of a few modest rooms with rustic stone floors and wooden beams, bears the marks of time.
The Kitchen: The Hearth of Self-Sufficiency
A short ascent via ancient stone stairs leads to the traditional kitchen, the true hearth of the masía. Dominated by an open fireplace with a wide, tall chimney, this space radiates warmth and purpose, offering a glimpse into the daily life at Can Morgat. A stone bread oven, seamlessly built into an exterior wall, and a wood stove used for day-to-day cooking stand as testaments to the estate’s resourcefulness and self-sufficient spirit. One can almost hear the crackle of the fire, smell the comforting aroma of freshly baked bread, and sense the quiet moments of shared meals that once filled this room.
The Arched Room: A Space of Faith and Reflection
Adjacent to the kitchen lies a room with elegant arched ceilings — a remarkable display of craftsmanship that stirs both curiosity and contemplation. A rectangular recess set deep within its stone-adorned wall, likely intended to house a religious figure or small altar, hints at the room’s quiet sanctity. Above the doorway, a carved symbol resembling a cross above a rooftop raises intriguing questions about its spiritual significance.
Could this space have served as a place of worship or reflection for the family before the hermitage was built? Or perhaps it was a setting for intimate meals and gatherings imbued with faith and tradition? While its exact purpose remains a mystery, the room exudes a profound sense of devotion and timeless reverence.
The Attic: Simplicity and Solitude
Above the kitchen and arched room, the attic reveals modest, small-sized rooms and a storage area where the farm's harvest and produce were carefully preserved. Here, the air once carried the earthy aroma of onions and garlic hanging from wooden branches, herbs drying in bundles, and sausages curing in preparation for winter. A secluded corridor leads to a solitary bedroom, offering a space of privacy and rest.
These quiet, unadorned spaces capture the simplicity and resourcefulness of life in centuries past, where every corner had a purpose and every detail reflected the rhythm of self-sufficiency.
An Atmosphere Beyond Words
This part of the masía holds an ambience that defies explanation. It is as though time itself pauses within these walls, grounding all who enter in a moment of stillness and reflection. The air hums with the whispers of its past, inviting visitors to listen, to feel, and to connect with the generations who came before.
The Newer Building: Modernity and Functionality
In contrast to the old masía’s rustic charm, the newer building reflects the evolution of Can Morgat in the 20th century, adapting to meet the practical needs of a changing era. With a separate entrance facing the lake, it combines functionality with mid-century architectural features, standing as a bridge between eras. Beside its centuries-old counterpart, this building serves as a reminder that history at Can Morgat is not static but ever-evolving, shaped by the newer generations who have called it home.
The Ground Floor: Foundations of Tradition
The ground floor of the newer building offers a modest yet purposeful introduction to this more modern wing of Can Morgat. A smaller vestibule, featuring a staircase that ascends to the first and second floors, leads into a spacious cellar — a testament to traditional Catalan craftsmanship. The cellar’s vaulted ceiling, constructed using the 'volta catalana' technique, showcases beautifully curved bricks that reflect the enduring skill and artistry of the region’s builders. At the far end of the cellar, wooden barrels stand quietly, evoking a time when the Morgat family cultivated wine in their vineyards.
On the opposite side of the vestibule, a smaller space with a curved ceiling opens up, its original purpose shrouded in mystery. Could it have been used for storage, a library, as a workspace, or for something entirely different? This enigmatic room invites exploration and sparks the imagination, encouraging visitors to ponder its past role in the life of the estate.
The First Floor & Attic: A Space for Gathering and Inspiring Views
Ascending to the first floor reveals a spacious saloon, with a large fireplace as its centrepiece, radiating warmth and comfort. This space once served as a gathering point, where stories were shared and moments of togetherness were cherished. Adjacent to the saloon is a kitchen equipped with a modern wood stove reflecting the evolving needs of its time. Several bedrooms and bathrooms complete this level, offering a balance of function and livability.
From the saloon, a wraparound terrace unfolds like an open invitation. Supported by robust U-shaped arches, this terrace frames panoramic views of the lake, sunlit fields, and distant mountains. Whether bathed in the golden light of morning or softened by the tranquil hues of twilight, the views from this terrace inspire reflection and awe, making it one of the building’s most captivating features.
Above, the attic holds additional bedrooms. Here, the simplicity of the spaces is contrasted by the extraordinary views they offer. From the uppermost level, the landscape unfolds in every direction — the shimmering waters of the lake, the rolling fields, and the greenery that surrounds Can Morgat.
Annexes and Outdoor Features: Spaces of Function and Natural Beauty
Beyond the main buildings of Can Morgat lie its annexes and green landscapes, offering a deeper glimpse into the estate’s agricultural roots and spiritual significance. Each structure, path, and grove weaves its own thread into the rich tapestry of Can Morgat’s story.
The Hermitage: A Sanctuary of Quiet Devotion
Standing as a silent guardian of Can Morgat’s legacy, the consecrated hermitage reflects the Morgat family’s spiritual devotion and prominence in the region. Tucked seamlessly into the landscape, its serene presence evokes a sense of reverence.
The Annexes: A Glimpse into the Estate’s Daily Life
The annexes of Can Morgat paint a picture of its agricultural and pastoral past — a time when the rhythms of daily life were shaped by the land and its harvests.
The masía-adjoining annex: Connected to the old masía, this structure once served as both living quarters and animal housing. Inside, remnants of its past — spaces for storing feed and designated areas for smaller animals like pigs — hint at its critical role in supporting the estate’s daily needs.
The standalone annex: This building includes a covered area for housing smaller animals, such as chickens, and an adjacent shed that likely served as a hub for tools, animal feed, and other supplies essential to the estate’s agricultural operations.
The hermitage annex: A picturesque structure that links the hermitage’s back wall to the main building. Its defining feature is a large rectangular opening that frames a picturesque view of the lake, like a natural painting. This unexpected element blends practicality with beauty.
The Surrounding Landscape: Nature’s Embrace
Encircling Can Morgat is a vibrant tapestry of 8 hectares of land, alive with the melodies of wildlife and the whisper of ancient trees. The olive grove, with its gnarled, timeworn trunks, stands as a living testament to generations of care. Fields once meticulously cultivated by hand and animal now lie in peaceful repose, while terraced woodlands present winding paths that beckon exploration and quiet reflection. This harmonious blend of cultivated and untamed landscapes envelops the estate in a beauty that feels both timeless and profoundly alive.
As we uncover the many layers of this extraordinary estate, Can Morgat continues to inspire us to cherish not only its rich history but also the potential it holds for the future. It is a place of quiet reflection and boundless imagination, inviting all who visit to contemplate the delicate balance between preservation and progress.
With warm regards,
Maarten & Monika















































































































































Comments